| |
Features |
| |
 |
 |
Place ceiling fans, motion sensors, thermostats, keypads, lights on top of their respective rooms |
 |
Rooms when clicked can trigger that room selection |
 |
Provides home owner with an easy to understand visual |
 |
Floorplan is integrated into a custom library so you can visually see the images from MainLobby's Library Panel when designing |
 |
Rooms are loaded at runtime and display immediately |
 |
Display at a glance everything that is going on in your home |
| |
|
| |
|
| |
Requirements |
| |
 |
 |
Floorplan should be provided via email to Cinemar in a Digital Format.
(PDF, PSD, EPS, JPG, GIF, DXF) |
 |
A list of rooms required to be clickable or a second image with an outline area specifying the room |
| |
|
| |
|
| |
Standard Pricing for Floorplan Design |
| |
 |
 |
$500.00 for First Level Floorplan |
 |
$400.00 for Second Level or Basement Floorplan |
 |
$300.00 for any Subsequent Levels |
| |
Typical Turn around is two to three weeks. Expedited pricing is available based upon deadline requirements. Additional fee's may be applied for Levels in excess of 3,000 square feet or commercial buildings. |
| |
|
| |
|
| |
Sample Usage Screenshots |
| |
 |
| |
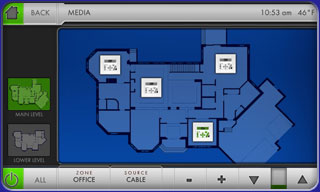 |
| |
|
| |
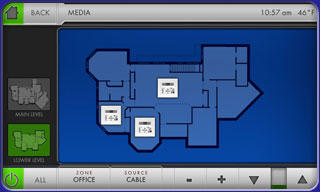 |
| |
|
| |
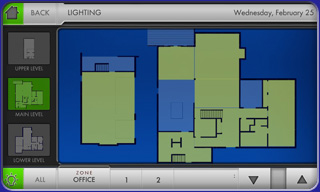 |
| |
|
| |
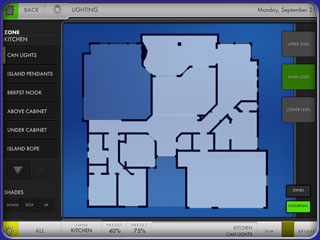 |
| |
|
| |
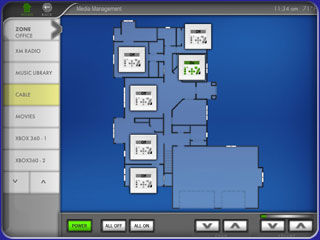 |
| |
|
| |
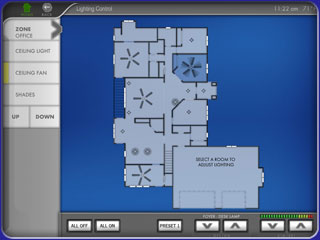 |
| |
|
| |
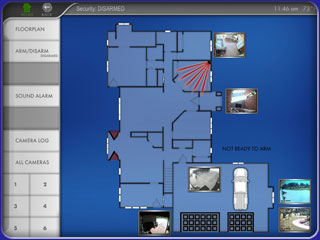 |